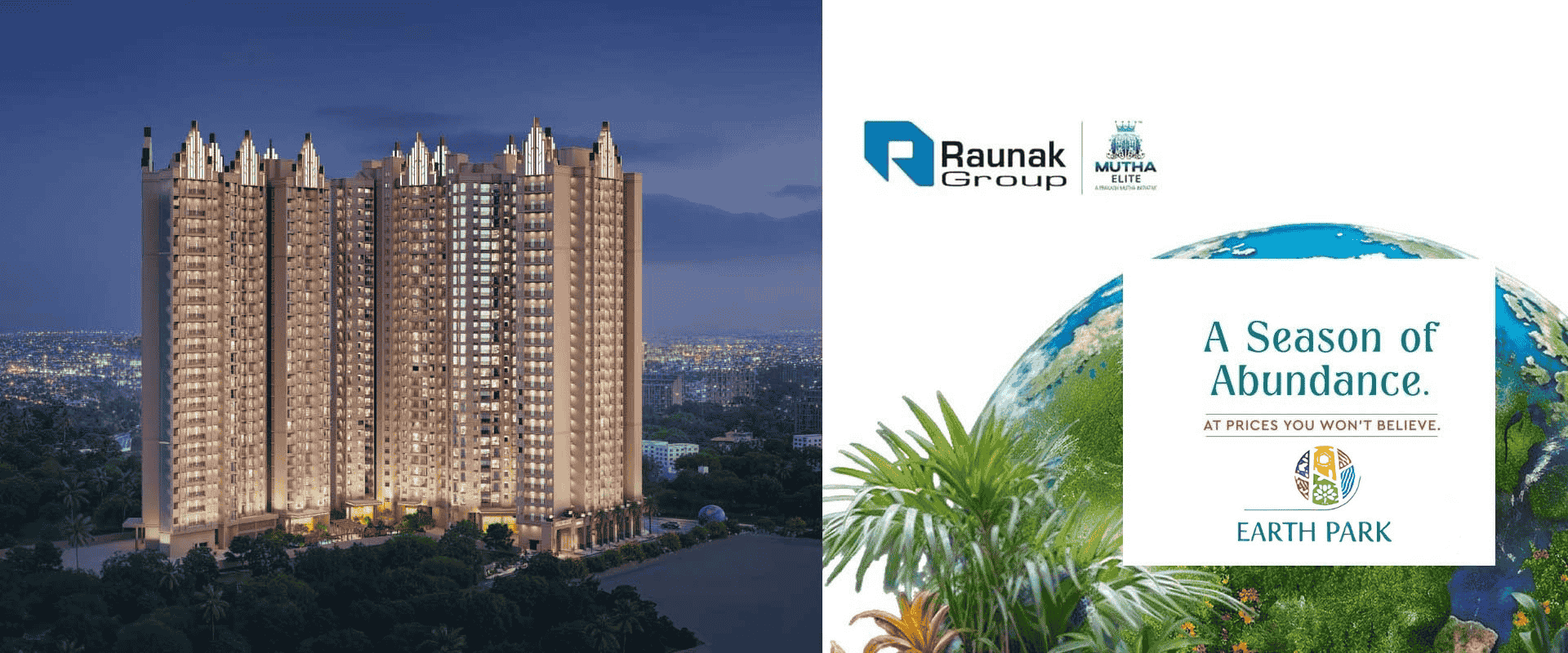
Raunak EarthPark Floor Plan – Incredibly Smart Houses in Kalyan West
Witness the Well-Thought-Out Designs of Raunak EarthPark
Innovative design and efficient space are what distinguish contemporary city living. Raunak EarthPark in Kalyan West, developed by Raunak Group, is well-known for its smart floor plans that balance comfort, functionality, and beauty.
Spread across 11 acres of green township, the project offers 1 BHK, 2 BHK, and 3 BHK apartments, each of which is designed to provide maximum space efficiency, cross-ventilation, and light. Let's get into a detailed description of the Raunak EarthPark floor plan and why it is perfect for families in this day and age.
1. Overview of Raunak EarthPark Layout
Raunak EarthPark consists of 11 buildings of 27 storeys each, designed with focus on openness, privacy, and inter-building connectivity. The master planning ensures:
Space between the buildings for adequate ventilation and views
Specific areas for amenities, recreation, and parking
Easy movement of cars on smooth internal roads
Centralized landscaped gardens and a sky deck area for community events
The architecture promotes township life with the best of privacy along with social living in a secure, gated community.
2. Raunak EarthPark 1 BHK Floor Plan
Perfect for singles, young couples, or small families, Raunak EarthPark's 1 BHK apartments are well-designed to achieve a perfect balance between smallness and comfort.
Typical 1 BHK Layout Includes:
Carpet area: 400 – 420 sq.ft.
Spacious living room with attached balcony
Comfortable bedroom with large windows
Well-laid-out kitchen with utility space
Modern bathroom with luxurious fixtures
3. Raunak EarthPark 2 BHK Floor Plan
The 2 BHK flats in Kalyan West at Raunak EarthPark are one of the highest in demand choices. These units provide the perfect combination of luxury and functionality for growing families.
Typical 2 BHK Layout Includes:
Carpet area: 550 – 625 sq.ft.
Spacious living and dining area with access to the balcony
Master bedroom with bathroom
Second bedroom for children or guests
Open modular kitchen with smart storage facilities
Two well-planned bathrooms with branded sanitary ware
4. Raunak EarthPark 3 BHK Floor Plan
For those who are looking for more space and luxury, the 3 BHK apartments in Raunak EarthPark offer an ultimate experience.
Standard 3 BHK Layout Features:
Carpet area: around 750 sq.ft.
Large living and dining room with balcony access
Three elegantly proportioned bedrooms, one master bedroom
High storage and ventilation modular kitchen
Two or three bathrooms as per plan layout
5. Design Philosophy – Functionality Meets Aesthetics
The floor plans of Raunak EarthPark are created taking into consideration the needs of today's city families.
The key design elements are:
French windows large in size to allow entry of natural light and air flow
Vastu-compliant direction to ensure positivity and balance
Self-contained areas to ensure privacy and interaction
Furniture is placed ideally to ensure open flow movement
Raunak Group's thoughtful design approach makes each square meter serve a purpose.
6. Floor Plan Benefits – Why Raunak EarthPark Stands Out
Space Optimization: Zero wastage designs with smart storage spaces
Natural Ventilation: Cross-ventilated homes for fresh air and radiance
Privacy-Focused Design: Bedrooms are situated far from living areas
Modern Lifestyle Compatibility: Perfect for modular furniture and smart home installations
Perfect for Investment: Attractive yet high-end design impresses end-users and investors both
7. Raunak EarthPark Floor Plan Summary
Configuration Carpet Area (Approx.) Ideal For Main Features
1 BHK 400 – 420 sq.ft. Singles / Couples Compact & Efficient Layout
2 BHK
550 – 625 sq.ft.
Families
Spacious & Well-Ventilated
3 BHK
~750 sq.ft.
Large Families
Premium Living with Extra Space
8. MahaRERA Certified & Developed by Raunak Group
Raunak EarthPark has been registered under MahaRERA No. P51700033762, ensuring transparency, compliance, and peace of mind. Developed by Raunak Group, a name to reckon behind projects like Raunak City (Kalyan) and Raunak Centrum (Sion), the project ensures quality construction and timely completion.
9. Why Choose Raunak EarthPark in Kalyan West
Premium township spread across 11 acres
30+ lifestyle amenities
Excellent connectivity to Thane, Mumbai, and Navi Mumbai
Affordable luxury starting from ₹33.3 Lacs All-In
RERA-certified and developed by a reputed builder
Recent comments(0)