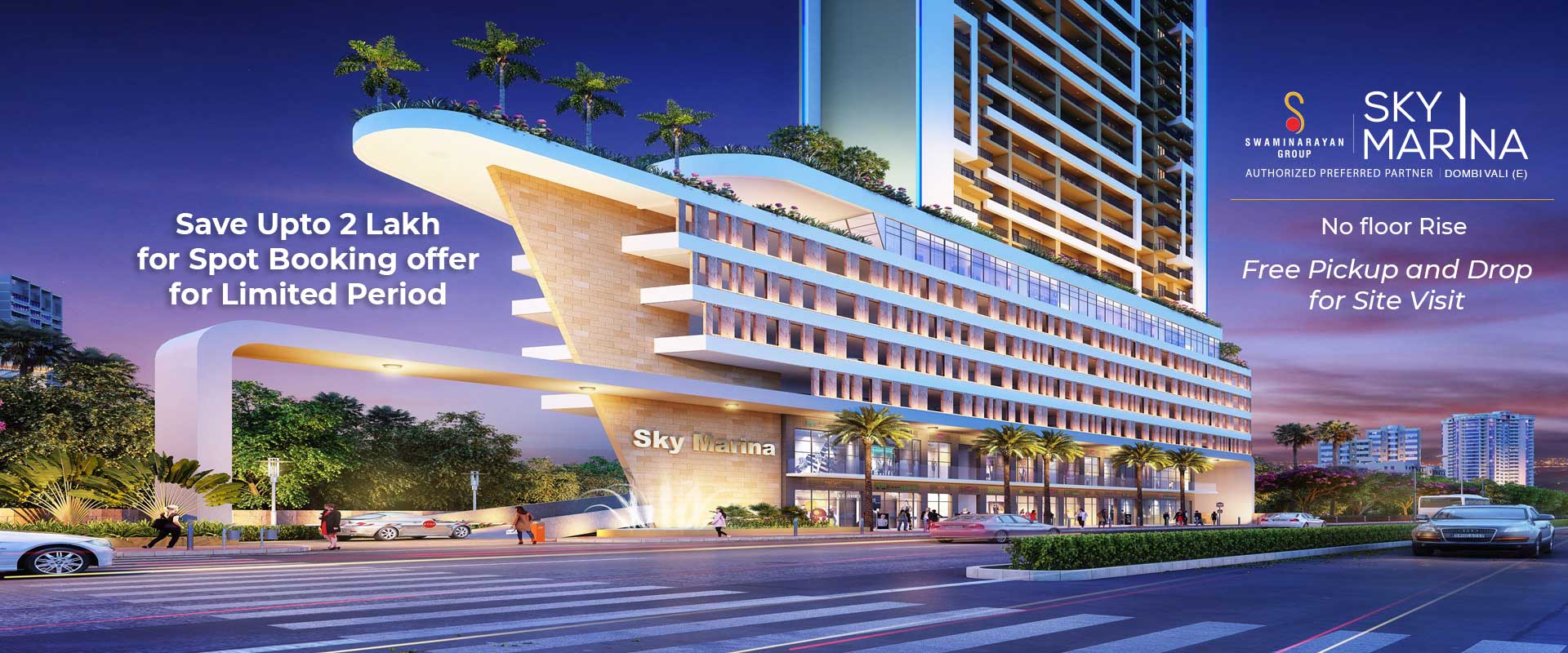
Need a house with a great layout? The Swaminarayan Sky Marina Floor Plan is designed to cater to contemporary families that want convenience, functionality, and room to move. Situated in the center of Dombivli East, this development provides well-thought-out apartments that combine elegance and functionality.
Why Set Eyes on the Swaminarayan Sky Marina Floor Plan?
The Swaminarayan Sky Marina Floor Plan has multiple layout configurations for 1 BHK and 2 BHK apartments. All available space is maximized to create open, airy, and habitable rooms. If you are a first-time homebuyer or an investor, the design ensures your home will be spacious, organized, and future-proof.
Swaminarayan Sky Marina Floor Plan Options
1 BHK Floor Plan: Carpet area is between 392 and 477 sq.ft., suitable for nuclear families or couples.
2 BHK Floor Plan: Carpet area is between 583 and 703 sq.ft., suitable for expanding families or for families that need additional space.
Total Units: 135 tastefully designed apartments within a G+22 storey tower.
In each Swaminarayan Sky Marina Floor Plan, inhabitants get modern architecture that focuses on ventilation, natural light, and privacy.
What Makes the Swaminarayan Sky Marina Floor Plan Unique?
The designs are carefully crafted to feature:
Large bedrooms and living spaces
Designated kitchen areas with utility areas
Attached balconies (in a few select units)
Adequate area for wardrobes and furniture placement
Every Swaminarayan Sky Marina Floor Plan guarantees you get to store your belongings in style without compromising on space.
Lifestyle Amenities That Match the Floor Plan
Along with well-designed homes, Swaminarayan Sky Marina has to offer:
Gym, yoga & jogging tracks
Landscaped gardens and kids' play area
Swimming pool and clubhouse
Senior citizen sit-out and co-working spaces
The facilities are planned to integrate smoothly with the Swaminarayan Sky Marina Floor Plan, enhancing the convenience and comfort of life.
Strategic Location with Smart Floor Plans
The Swaminarayan Sky Marina Floor Plan is complemented by its excellent location in P & T Colony, Dombivli East. With proximal proximity to schools, hospitals, railway stations, and malls, the project offers value and convenience.
Select the Right Floor Plan at Swaminarayan Sky Marina
If you’re looking to invest in a smartly designed home, the Swaminarayan Sky Marina Floor Plan is your answer. Explore your options, walk through sample layouts, and pick the home that suits your lifestyle best.
Recent comments(0)